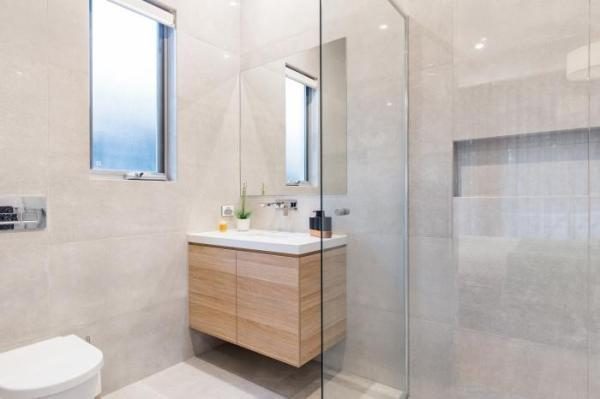5 BR – 5 Bedroom, House Henley Beach SA
5 BR – 5 Bedroom, House Henley Beach SA
Location:
19 Atkin Street, Henley Beach 5022, Adelaide, South Australia Address
Address
19 Atkin Street, Henley Beach 5022, Adelaide, South AustraliaDescription
Overview LCO51087961 - Best Offers by 1pm Tuesday 19th July 2022, unless sold prior. Redefining grand luxury on all levels, this timeless bespoke build exceeds even the loftiest of standards, granting a near-new family haven alongside our most popular stretch of coastline. Its commanding street presence and Travertine stone façade conceal a ground breaking floorplan, where every intricate detail has been considered for full family functionality a place for everyone to come together and feel at home with a subtle undertone of modern indulgence. Elevating the day-to-day, the lower-level is a sanctuary for sophisticated entertainers, offering a guest master with walk-in-robe and ensuite, games room/home office with full-width built-in study desk, luxe powder room and opulent open-plan living made cosy by gas log fireplace - allowing you to host epic dinner parties and stream your favourite series in comfort whilst the kids slumber peacefully upstairs. Seamlessly incorporating a striking yet sleek gourmet kitchen that turns cooking the nightly meal from a chore to a treat find high end Smeg gas cooktop with wok burner, dual Smeg wall ovens, steam oven and microwave/convection oven, integrated Miele dishwasher, dual integrated Liebherr fridge/freezers, 3m unencumbered waterfall island topped with 60mm marble-look Casearstone and walk-in pantry with sparkling water Zip tap, sensor lighting and Vintec wine fridge oh my Stacker doors, phantom screen and a Sonos sound system further extend the extravagance, allowing the party to migrate outdoors (no matter the weather) to enjoy a wood-fired pizza and BBQ from the built-in kitchen with natural gas connection, wet sink, and provision for a drinks fridge. Ample lush lawn, a raised veggie garden, in-ground trampoline, cubby house with rock wall and slide creates a safe, secluded haven for the younger generation whilst you recline with a guilt-free glass of red even better. Taking the floating timber staircase to the second level, you will find another living space and three kid's bedrooms each fitted with built-in robes, serviced by a three-way main bathroom with separate toilet. Just when you thought it couldn't possibly get more luxe, you reach the crescendo in the form of a roaming hotel-style master that serves as a harmonious haven for parents. Complete with gas fireplace, Sonos speakers, divine North-facing balcony with reserve views, spacious ensuite with underfloor heating, heated towel rails, freestanding bath, couple's vanity and dual rain showers along with a Hollywood-style walk-in robe, stone-topped makeup nook and accessory island bench. A lavish family haven in a thriving seaside suburb, it doesn't get much better than family life on Atkin Even more to love: - Fully secured front fence, automatic gate & intercom - App-controlled security cameras & monitored alarm - Double garage with built-in storage, internal access and solid timber panel lift door - 5kW energy bill slicing solar system - 600 x 600mm Travertine stone tiles & Solid Oak timber flooring - ActronAir ESP ducted/zoned reverse cycle air conditioning - Caesarstone benchtops to kitchen, wet areas and built-in storage - Floor-to-ceiling stone tiling to powder room - Floor-to-ceiling tiling to all bathrooms - Luxaflex recessed, app-controlled electronic roller blinds - Square set 3m ceilings downstairs, 2.7m upstairs - Automatic irrigated gardens including front council verge - Power provision for future pool/spa - Concealed garden shed and service yard - Western Red Cedar double glazed windows to front facade - Abundance of storage throughout - NBN connection with Cat 6 cabling throughout - Saturn switches, GPO's & LED downlights - Walking distance to zoned Henley Beach High & Fulham North Primary - Proximity to St. Michael's College & Star of the Sea - Easy access to cosmopolitan Henley Square, public transport, shopping amenities, Linear Park & the CBD All of this and so, so much more Specifications: CT / 5498/164 Council / City of Charles Sturt Zoning / General Neighbourhood Built / 2017 Frontage / 14.33m SA Water / $346.69pq Council Rates / $3,583.95pa ESL / $296.95pa All information provided has been obtained from sources we believe to be accurate, however, we cannot guarantee the information is accurate and we accept no liability for any errors or omissions (including but not limited to a property's land size, floor plans and size, building age and condition). Interested parties should make their own enquiries and obtain their own legal and financial advice. Should this property be scheduled for auction, the Vendor's Statement may be inspected at any Harris office for 3 consecutive business days immediately preceding the auction and at the auction for 30 minutes before it starts. RLA 226409Listanza.com
Placed or Updated:
- Category: Houses
- ID: 5230
0views
⚠ Never send money to anyone you have only communicated with online or by phone!
