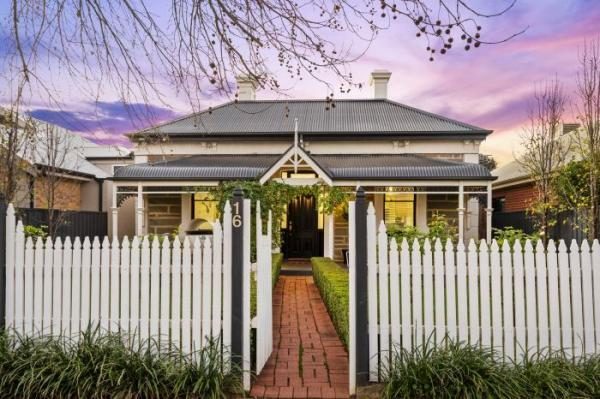3 BR, 386 m² – 3 bedroom, Evandale SA 5069
3 BR, 386 m² – 3 bedroom, Evandale SA 5069
Location:
16 Janet Street, Evandale 5069, Adelaide, South Australia Address
Address
16 Janet Street, Evandale 5069, Adelaide, South AustraliaDescription
Overview LCO51248295 - Best offers by - Tuesday 19th July 12pm Pretty as a picture on one of Evandale's most beautiful streets, if first impressions are anything to go by, you'll be saying 'where do I sign" well before you even reach the rear addition of this C1890 symmetrical cottage. Restored to the highest degree throughout with retained character features and a modern extension to entice even the most fastidious of buyers. Soaring 10 foot ceilings, polished pine hardwood floors, deep cornices, stunning fireplace features, ceiling roses and a rear entertaining area that can be enjoyed year round. This charming home with northerly aspects, presents three double sized bedrooms all with charming ornate fireplaces and family sized lounge area which complete the front portion of the property with the charm and sophistication conducive of its period era. That original symmetrical floorplan - with four main rooms feeding a long central hallway - suddenly opens up to reveal an expansive and sunlit addition with open plan living area headlining gourmet kitchen. Enjoy the 40mm stone bench tops, 2PAK kitchen cabinetry, European appliances and penny round splashback. Adjacent to the kitchen is the recently transformed bathroom and laundry with polished concrete benchtops, 2PAK cabinetry to the laundry and rainfall showerhead to the bathroom. Outdoors, the timber deck creates a quaint alfresco for quiet drinks and greets a blanket of landscaped fenced rear gardens. Through bi fold doors you will appreciate the level of detail taken to complete this space with hardwood decking, down lighting and ceiling fan entertain year round in comfort. Completing this home is the 2 car carport with automatic roller door and instant gas hot water. For you, the kids, the dog - life is destined to be good. What we love: - Double sets of built-in robes to all bedrooms. - Ducted R/C heating and cooling to the front portion of the home. - Kitchen with walk in pantry, 900mm freestanding gas cooktop and oven, 900mm range hood, double sink with mixer tap and dishwasher. - Fully tiled Bathroom with bathtub - East care gardens with high quality artificial turf - Basketball hoop - Tool shed Specifications: CT / 5117/340 Council / City of Norwood Payneham & St Peters Zoning / Established Neighbourhood Built / 1890 Land / 386m2 Frontage / 12.31m Council Rates / $1836.00pa Emergency Services Levy / $247.55pa SA Water / $436.00pq Estimated rental assessment / $700 - $735 per week (written rental assessment can be provided upon request) Nearby Schools / Trinity Gardens School, East Adelaide School, Norwood International H.S and zoned for Marryatville High School from 2023 All information provided has been obtained from sources we believe to be accurate, however, we cannot guarantee the information is accurate and we accept no liability for any errors or omissions (including but not limited to a property's land size, floor plans and size, building age and condition). Interested parties should make their own enquiries and obtain their own legal and financial advice. Should this property be scheduled for auction, the Vendor's Statement may be inspected at any Harris office for 3 consecutive business days immediately preceding the auction and at the auction for 30 minutes before it starts. RLA 226409Listanza.com
Placed or Updated:
- Category: Houses
- ID: 5444
0views
⚠ Never send money to anyone you have only communicated with online or by phone!
